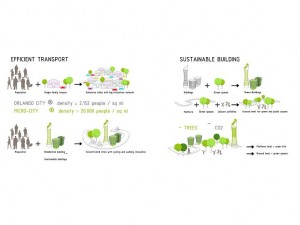FOCUSING ON AMERICAN CITY

1. CITY-ENERGY
More material compaction and people density -> less global consumption and costs.
Today’ Orlando: 2.152 people/ sq. mi. -> Orlando 2040: 20.000 people/ sq. mi. To avoid gated communities’ enclosures for decreasing displacements. Public areas self generated energy means photovoltaic path-shadows to public enlightening furthermore where emplacement people. Artificial forest like electricity generators for vehicles. Even wind generators in small format. Photovoltaic + hydrogen <-> batteries electrical cars. We should join everyone supply systems beside underground transit communication ways.

2. CITY- BUILDINGS AND CONSTRUCTIONS.
Orlando 2040 will get 70 % energy self generation in buildings and performed with all recycling matters. To test assessment every life cycle before its construction. Less consumption and higher generation of each one. Photovoltaic solar panels on roofs plus some areas of façades into amorphous glass. Energy -> heating and cooling climate works joined at geothermic energy. Biomass generated of energy. Urban collect artificial forests.
3. GREEN ECONOMY
A touristic city requires a lot of green knowledge for becoming a sustainably and efficient city. On these cases the human is matter-mainly. The human matter is meaning how we can together do it. So Orlando City is a great touristic city, that’s why generates too much solid wastes, especially for visitants furthermore of citizens of Orlando. Design an electrical prototype car.
The main supply centres of electricity cars.
4. LIVABILITY
This micro-city is a paradigm bit embedded into the heart of the Orlando’ heart. It’s putting down pre-existing hypodamic grille. So far so, we are trying to integrate every activities mixed uses. That’s going to perform friendly relationship among its inhabitants becomes a neighborhood. We know this urban way improves human health. We have split into two levels. 1rt ± 0’00, there is doing to contact to nature surrounding wildlife, friend insert a lot sport fields to everyone activities and ages (Baseball, football, soccer, mini-golf, petanque, pools, theatre, barbecues, show-agoras, tennis, cricket, Skateboard Platforms, etc.). Second plan there’s at ± 22.00 feed. Here’s producing calm human relationship more inactive actions, bicycles communication, urban gardening and truck garden, and mainly access to building, rest areas, sunny areas, etc to chat, path-shadow down photovoltaic membrane, etc. There is everyone activity for improving people health.
5. LOCAL FOOD
Platform at 22 feed height has a lot shared truck garden for harvesting natural foods, and another comes back from Orlando’ or Orange hinterland. Proprieties’-owing flat have each one each a truck garden. It’s possible inserting shopping inside underground building to sell this products and another kind as fabrics, clothes, etc. The idea is to create a neighbourhood market. Where people is transferring a lot of activities.

7. SOLID WASTE
The solid waste and sewage are channeled in each building or group of them and they are crushed and driven underground pipes, means pressured air forward to sewers. In the same excavation when do buildings and communication routes are fitted with an air drive pressure of harvest in garbage recycling buildings like the round building on drawing.
8. TRANSPORTATION
Orlando is a global city “lying” on the interstate I4. Optimize the court posed to the underground city of the same in three levels to subsist and existing grid. The upper and lower ways are in each of two directions. The third lower level is dedicated to rail stations with connections. In addition to widening to accommodate the rail line in the middle of the city, so all traffic is interstate buried circulatory. We take advantage to create streets that access the private buildings to house also as systems necessary facilities. On the surface, encourages the use of electric vehicles, cycling, public transport, etc.
9. WATER
All buildings and structures are collected rainwater in containers for indoor fire prevention and lower areas to use for cleaning, irrigation of adjoining areas, etc; as well as in human relations platform to level +22.00 feed heights. We must seize the rainfall 50.6 inches / year. All wastewater generated in the city should be conducted in pipes having separative sewage system, gray and yellow. They buried pipelines should behave within the buried streets leading down to the private parking buildings. This serves the same excavation as well as vehicle access galleries to access the various supplies.
THESE MICRO-CITIES COULD BE ITERATIVE INSIDE THE CITY

