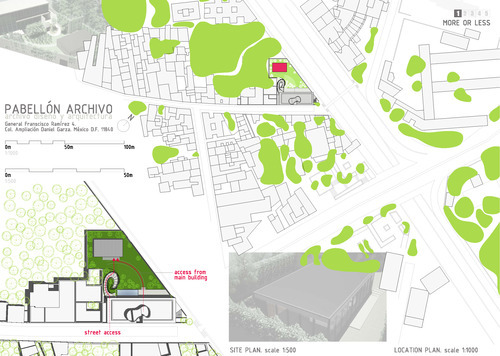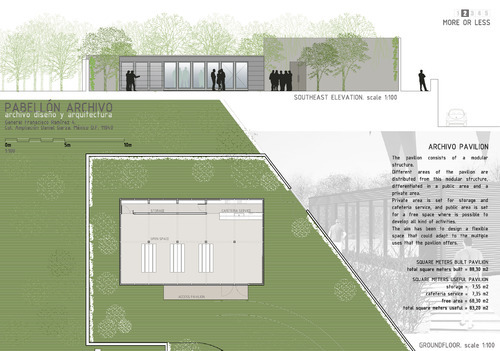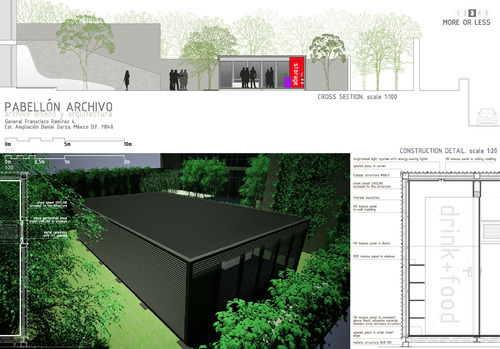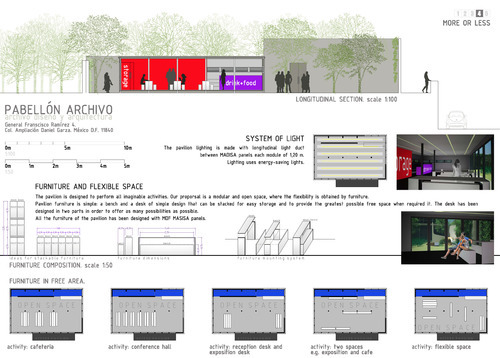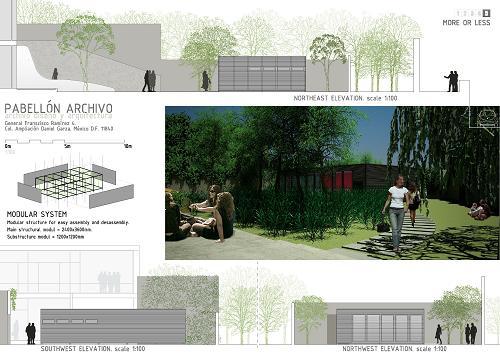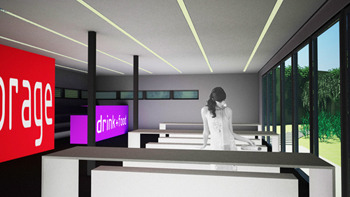
LA NOSTRA PROPOSTA DE LOGOTIP PER AL PDECAT
Deixa un comentariEns vam presentar al concurs de disseny del logo del Partit Demòcrata Europeu Català per tal d’exercitar-nos en pugna amb els grans publicistes. Sabíem que teníem amb l’entrebanc d’ésser uns diletants que, de tant en tant, hem dissenyat cartells per a promocions immobiliàries i articles gràfics de venda.
La professió de dissenyador gràfic requereix d’un gran domini d’una extensa gamma d’eines conceptuals: semiòtica, tipografies, imagineria, història de la iconografia, etc.
Però nosaltres no tenim vergonya !
Més que res, perquè confiàvem a fer un logo diferent, punyent i carregat de significació per a crear la marca. El primer inconvenient fou la lletgesa i llargària del nom: partit-demòcrata-europeu-català. Una llonganissa. Per tant calia escapçar-lo i reduir-lo. Volíem mostrar l’europeisme intrínsec, però No l’actual, sinó aquell que era de les nacions d’Europa, no dels actuals estats, per això mantenim les estrelles de la U.E. en referència mariana, fugim del blau-marí i inserim un blau més atzur mediterrani. Alguns ens han dit que quedava massa americà, doncs és clar, conceptualment volíem pouar sobre el sentit humanista i, sentit col·lectiu, de la gènesi dels EUA front el populisme d’extrems que tant de mal produí a Europa durant el segle XX. Una de les estrelles hi havia d’ésser la de la llibertat d’Estat Català de les dotze marianes, per això l’incardinem dins de la C, seguida de l’A brossiana, com a peça rotora d’eixa nova Europa del segle XXI.
Com si l’exposició de Jasper Johns a l’IVAM de fa uns anys no ens haguera influït!
Ja sabem que això duia aparellada una gran confusió i abarrocament del disseny contra la seua síntesi. Però tampoc no volíem a renunciar en què creiem i expressem. Malauradament dues setmanes tampoc no ens van donar temps per depurar i millorar-lo.
La tria de la tipologia Swis, tampoc fou casual. Com la situació sud-occidental d’on surten els raigs que encalcen quatre estrelles europees.
Tanmateix, el requeriment en aquest cas ja era de divisió d’honor. La creació d’una marca. Ja ens vam presentar amb les mateixes condicions al logo d’ERC. Amb tres propostes de caire japonès. I vam fracassar. Res de nou. N’estem acostumats.
En ambdós casos el resultat ha estat el mateix: un exercici d’aprenentatge. Una volta més la fugida d’aquella llufa que em penjà el meu tutor Josep-Lluís Ros i Andreu: “professionalment..ho faràs bastant bé, però mai no seràs un arquitecte estrella, doncs peques de tastaollisme i dispersió“.
Amb el pas dels anys m’adone que, certament, el retrat fou bastant fidedigne. Nogensmenys, eixe tastaollisme condueix a tindre una curiositat foramida per tot allò que és art en el sentit més planer del terme. Per a mi , tot allò que afecta el món.
El que condueix a un eclecticisme que a hores d’ara sembla malatís i mal vist.
El dia que en faça la síntesi serà gloriòs !
https://issuu.com/josepblesa/docs/2016-11-18.lliurament

