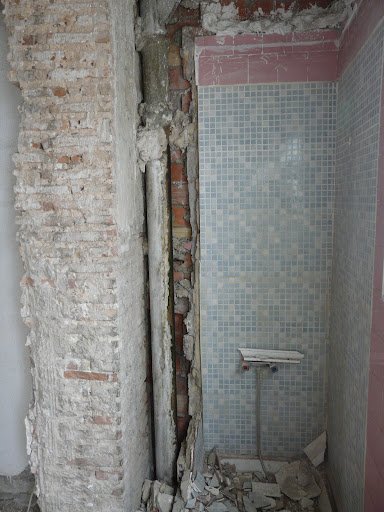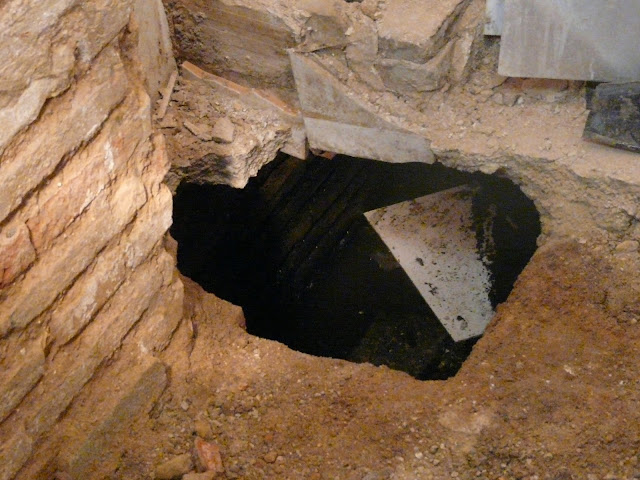
WRONG RULES OF CONCRETE? (1)
Deixa un comentariAt universities, we learn very inflexible rules regarding concrete.
I will explain it with a practical example of rehabilitation. This will be in two posts. This is first. In the next I will talk about reinforced concrete directly. Here I have only showed the issue. This has very significant economic repercussions for the building. Those bad practices are caused by unsustainability and a lack knowledge.
++++++++++++++++++++++++++++++++++++++++++++++++++++
Here you will find a photografic Slide.
If you want to keep on reading about this experience just click on “Vull llegir la resta…”
A FOUNDATION REINFORCED IN “PARE JOFRE’ STREET”.
The foundation system for a building –its substructure- is the critical link in the transmission of building loads down to the ground. Bearing directly on the soil, the foundation system must distribute vertical loads so that settlement of a building is anchored to the building’s superstructure against uplifting and racking due to wind or earthquake forces. The most critical factor in determining the foundation system of a building is the type and bearing capacity of the soil to which the building loads are distributed.

The foundation system typically found in old buildings in València consists of columns, piers, or walls –all made in bricks or stones- which rest directly on the soil. The transition elements are the footing. They are spread in order to distribute their loads over a rather wide area that the soil’s bearing capacity is not exceeded.

Therefore, the first step in the rehabilitation was to examine the foundations. We know the fault when we see cracking in the superstructure, such as in piers, beams or walls. We need to dig around that with a lot of difficulty and great care.


Next, we looked on the third floor and we saw a few inclined cracks. They were produced by sliding and overturning in two footings at the foundations. The building was built in 1885. We have dug them to check and process the cause and solution. The footings are by the side of a drainage channel. The old drainage system was made in small brick channels. The dark water discourses into them is organic matter. The dark water had been filtering, for a long time, through the bricks of the channel. In fact, cohesive soils, ground water can also rise and fall through capillary action to remove earth.


To be continued…