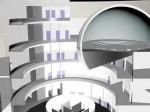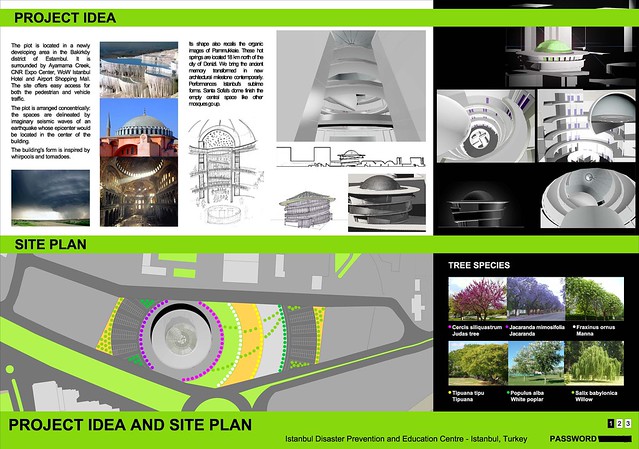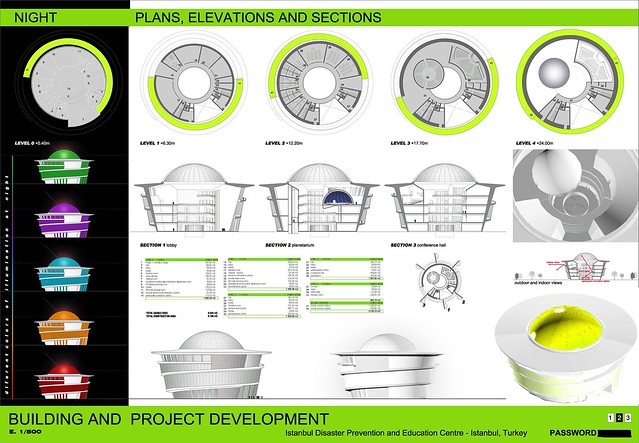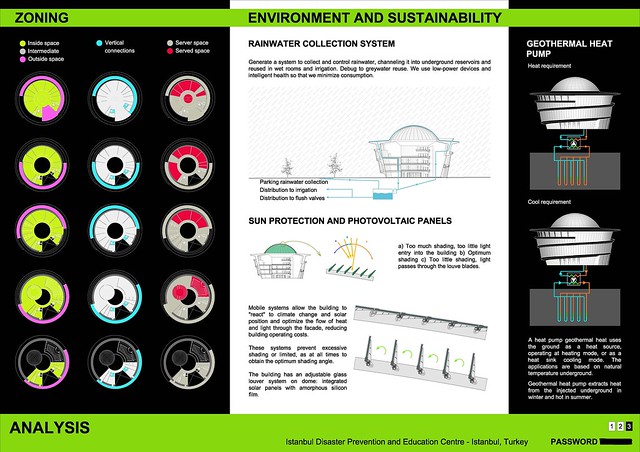
WHIRLPOOL
Deixa un comentari
We are inside a heterogeneous environment. It caters for a general urban infrastructure system. A suburban zone. We are going to create a new urban centre. We will transform the ancient memory into a new contemporary architectural landmark.
Sublime forms of Istanbul.

The dome of Hagia Sophia is the only central point that promotes the mosques looking for the nuance of natural light.
A piece that expands like a tsunami in the middle of the area that extends its waves throughout the city. Here is the location within the site.
The centre is a capacitor of science and wisdom. It is also a tourist attraction. The building itself spins around dragging items in an orderly pattern. We are reversing the general concept by sending the spaces of public space, conference hall and planetarium upwards to attract people toward the last floor. In this way the building will have a continuous circulation of visitors.

In the central courtyard we focus attention on a performance simulation of earthquakes in a glass case visible from every floor. The addition of multipurpose spaces on the various floors for both hardware store, lecture theatres, special exhibits or samples on the movement of tectonic plates. There is a peripheral ramp (slope 6%) that surrounds the outside in helix forms that provides a panoramic view across the city. All installations are conducted in two circular trapezoid-shaped towers of reinforced concrete next to the entrance lobby which houses two panoramic lifts that are visible from the entrance hall. These two cores host two fire escapes, a peripheral ramp and also bathrooms.


The central space is completed with a glass dome that recalls mosques. This central space is dramatic in two ways. Firstly it aims to subvert the accentuated rise in Wright’s New York Guggenheim building. Secondly the supporting structure of the entrance hall is designed in the form of ribs inserted into the radius circular concrete slabs holding horizontally and radially on the exterior ramp to offset loads. The building opens in its ascent as if a bouquet of flowers were tied around the perimeter of the floor-level deck. The design also incorporates overhangs that cover the entire base of the building and receive delivery of the metal beams for the dome’s glass.
An external layer is motorized and computerized and is controlled by solar incidence and photovoltaic power generation. The second inner layer is a glass skin that protects against the elements: heat, rain, snow, etc.. The floors have technical floors and ceilings for the passage of all installations: installations of water, fire, home automation, electrical services and air conditioning systems. The sustainability of the building is complemented by the existence of solar panels, photovoltaic panels and the inclusion of air conditioning heat exchangers based on geothermal heat pumps.

It also incorporates the reuse of rainwater for use in toilets, garden irrigation, general cleaning and in fire fighting systems (sprinklers and hoses etc.).
The parking area symbolizes the fall of an object in the middle of the zone which is surrounded by concentric waves. It accommodates 204 cars and 20 buses between a green area surrounded by shrubs and trees
The trees and shrubs will be jasmine (jasminum), weeping willow (salix babylonica) and Judas trees (cercis siliquastrum).