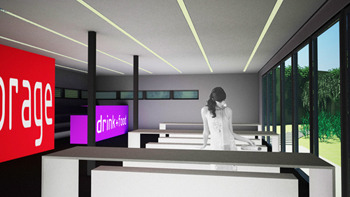
MORE OR LESS. Pavilion in Mexico D.F.
Deixa un comentariPABELLÓN ARCHIVO
Archivo diseño y arquitectura
General Francisco Ramírez 4.
Col. Ampliación Daniel Garza. México D.F. 11840
MORE OR LESS
EXPLANATORY REPORT
1. SETTING AND COMPOSITION:
An added space to an existing being. A parallelepiped hidden between the surrounding vegetation. Other parallelepiped more in the plot. Preservation of the plant walls that separate us. The pavilion opens towards the already existing building. It does not bother but invites to enter. It invited to visit, to extend and to make the visit more comfortable and interesting. Everybody is invited to participate in a change of
information, feelings and impressions. A neutral space full of empty transparencies.
Our pavilion is raised by a step that separates us from the ground, making the pavilionwith a pure shape. It levitates. Orientation seeks, just like the archivo-building, open in the light of the East and prevent the flush light of the West. The unique plant composition sorts creating a bar storage and bar service that covers Northwest sideof pavilion.
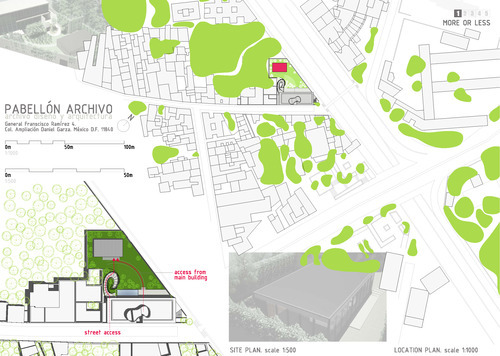
2. WORKING:
Services bar connects the storage space and cafe-service area. The rest of the space is the empty stage that can interact with the outdoor garden. The special grid of pillars arrange the open space, together with the furniture of the pavilion. The public space is fluid and flexible. We contribute a few distributions at random but space is fluid and capable of adapting to numerous options, according to events.
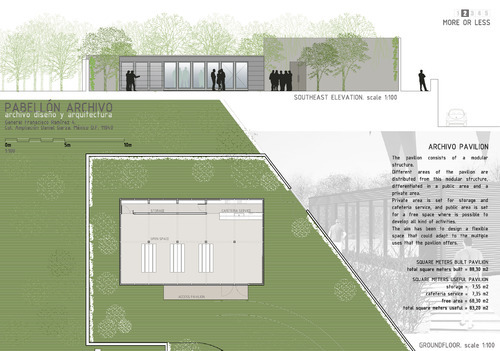
3. CONSTRUCTION:
It is simple. Easily assembly and disassembly, because of its temporary and sporadic character. Minimal foundations of reinforced concrete for transmission of small loads to the ground.
Metal modular bolted structure, 2400 x 3600 mm.
Substructure of panels, 1220 x 1220 mm, from 1220 x 2440 MASISA standards mm with their dimensional tolerances.
MASISA MDF panels used in roofs, walls, partitions and floor coverings.
Inside panels will be painted with paints of bright colors specified in drawings. Floor and ceiling are gray.
The outer skin covering is resolved with HunterDouglas UVELINE panels. This panels are microperforated in windows areas, to obtain as many views as possibles to the garden, but with privacity inside the pavilion.
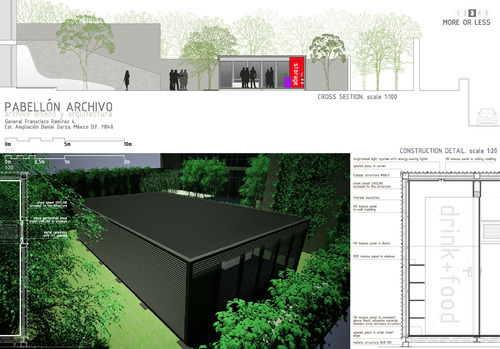
Thermal and acoustic insulation between the outer skin and the interior panels is made to obtain a comfortable space.
Deck is resolved in the same way of walls, with a small inclination of 3% to collect
rainwater in a small gutter to drain toward the Northwest wall. Such small network has their pipes to devise the water to the garden. The dirty waters of the cafe will be collected in a valve box that connects to the drainage system of the main building.
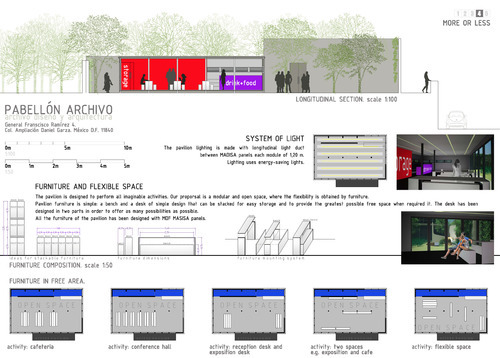
4. LIGHTING:
We aim to be sustainable, economical, based on the penetration of natural light, through the pavilion’s skin. Cozy inside. Lighting at night will be with linear fluorescent bulbs of energy-saving lights, following the longitudinal lines of the pavilion. Indirect lighting from decorative elements hidden in cafe bar and shelves.
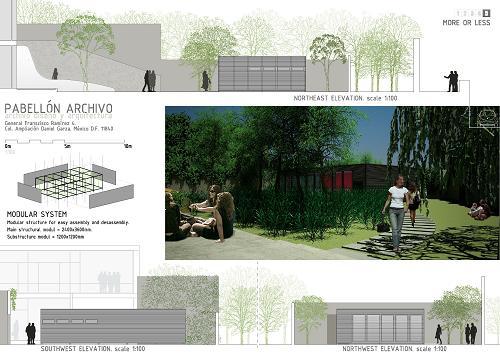
5. FURNITURE:
Furniture benches and desks are part of the general construction made with MASISA panels, with a very simple shape, and painted in white as the main building.
